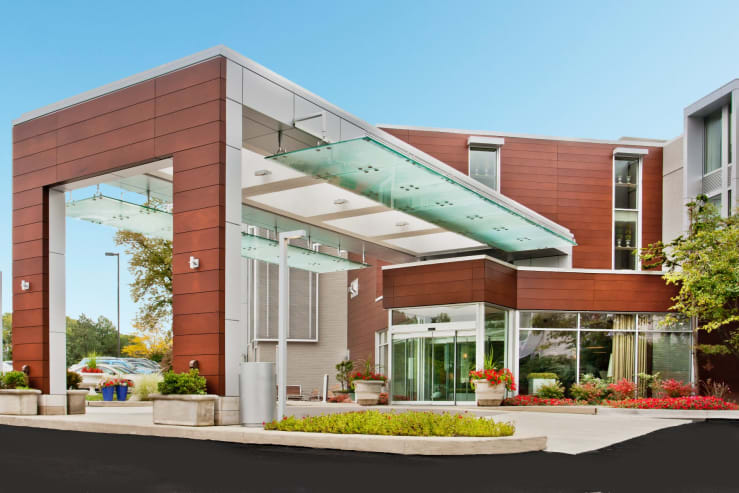Weber's Boutique Hotel & Restaurant
 A Stash Partner Hotel
A Stash Partner Hotel
- 3050 Jackson Road, Ann Arbor, Michigan 48103
- 734.769.2500
- webersannarbor.com
Ann Arbor's favorite stay since 1937.
A family-owned Ann Arbor favorite, this premier Michigan hotel offers modern style and warm hospitality just minutes from the University of Michigan. With chic, thoughtfully designed rooms, an upscale restaurant renowned for its prime rib, and elegant event spaces for any occasion, Weber's Boutique Hotel is a full-service destination for work, play, and everything in between.
Discover a boutique escape with a taste for the finer things.
What it's like
Weber's Boutique Hotel is more than just a place to stay—it's a cherished Ann Arbor landmark with a legacy of hospitality that spans generations. Founded in 1937 by Herman Weber, what began as a humble six-room motel has grown into a full-service hotel and restaurant that remains family-owned and deeply connected to the community. Rooted in tradition yet designed for modern comfort, it offers inviting spaces, top-notch service, and a seamless stay for business travelers and weekend guests alike.
Independent spirit
Luxury, legacy, and the best prime rib in town.
Small touches
Designed for both comfort and style, the rooms and suites at Weber's Boutique Hotel boast plush bedding, spacious work areas, and luxurious bathrooms filled with details like rainfall showers and premium bath products. Select accommodations even offer balconies or convenient poolside access, making each stay feel special. Beyond the rooms, guests can unwind in the indoor saltwater pool, whirlpool spa, or sauna, or get cozy in front of the fireplace lounge in the lobby. Plus, with a state-of-the-art fitness center, guests can keep wellness in focus during their travels.
Eat and drink
From morning coffee to late-night cocktails, Weber's offers exceptional onsite dining. The Breakfast Bar is the perfect place to start the day, serving locally roasted espresso, fair-trade organic coffee, fresh pastries, and a full menu of classic American breakfast favorites. For dinner, Weber's Restaurant delivers a timeless steakhouse experience with famous prime rib, live Maine lobster, and house-made desserts, all in a striking dining room with A-frame architecture, stained glass windows, and a baby grand piano. To round out the evening, The Habitat is the go-to spot for expertly crafted cocktails, small plates, and oysters, with live jazz and dancing on weekends.
Rooms & Rates
Location
Located in Ann Arbor, Michigan, just a ten-minute drive from the University of Michigan.
Amenities

Guest Services
-
24-hour front desk
-
Complimentary WiFi
-
Complimentary onsite parking
-
Electric vehicle charging stations
-
Business center
Eat & Drink
-
The Breakfast Bar (breakfast served daily)
-
Weber's Restaurant (lunch, dinner, and drinks served daily)
-
The Habitat (drinks served daily)
Fitness & Recreation
-
Fitness center
-
Indoor pool and hot tub
-
Sauna
In-room amenities
-
Bath products
-
Hairdryer
-
Flat-screen TV
-
Work desk
-
Mini fridge
-
Coffee maker
-
In-room safe
-
Iron and ironing board
-
Air conditioning
Cancellation policy
Reservations must be canceled at least 24 hours prior to arrival by 6:00 PM local time to avoid a penalty charge of one night's room and tax. Cancellation Policy may vary based on room type or rate booked.Meetings + Events
Hosting a meeting or event? With over 16,000 square feet of flexible space across 11 indoor and outdoor settings, Weber's Boutique Hotel provides the ideal backdrop for everything from large-scale trade shows and seminars to corporate retreats, elegant receptions, family reunions, grand weddings, and more. To learn more, click here.
| Event Space | Dimensions | Square Feet | Banquet | Reception | U-Shape | Theater | Classroom | Conference |
| Grand Ballroom | 69' x 66' | 4,554 | 380 | 500 | -- | 450 | 250 | -- |
| East-West Ballroom | 41' x 66' | 2,706 | 200 | 200 | -- | 250 | 120 | -- |
| East Ballroom | 28' x 41' | 1,148 | 80 | 75 | 30 | 80 | 40 | 34 |
| West Ballroom | 38' x 41' | 1,558 | 120 | 100 | 40 | 120 | 60 | 34 |
| Century Ballroom | 28' x 66' | 1,848 | 120 | 150 | 50 | 150 | 56 | 40 |
| Atrium Ballroom | 48' x 79' | 3,158 | 200 | 250 | -- | 250 | 120 | -- |
| Atrium Room | 30' x 54' | 1,645 | 120 | 150 | 40 | 150 | 60 | 40 |
| Varsity Room | 48' x 25' | 1,200 | 80 | 90 | 30 | 100 | 50 | 34 |
| Director's Room | 15' x 36' | 540 | 40 | 40 | 24 | 50 | 20 | 24 |
| Harvest Room | 15' x 29' | 432 | 40 | 40 | 20 | 40 | -- | 20 |
| Ann Arbor Room | 15' x 36' | 540 | 50 | 60 | 24 | 50 | 25 | 24 |






























































