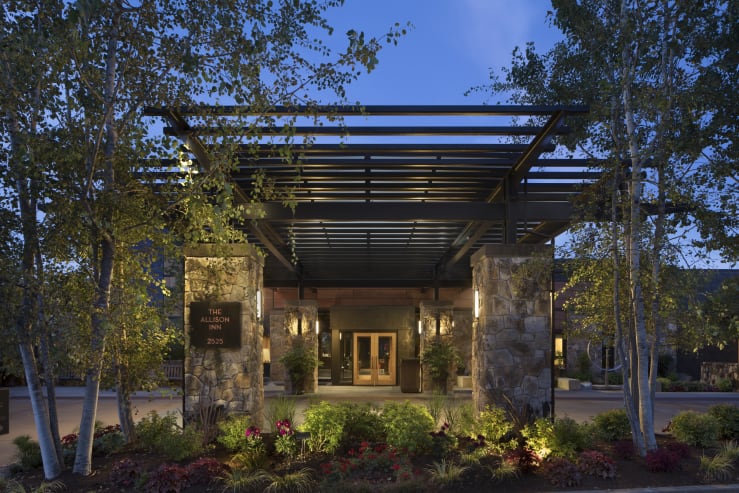The Allison Inn & Spa
 A Stash Partner Hotel
A Stash Partner Hotel
- 2525 Allison Lane, Newberg, Oregon 97132
- 503.554.2525
- theallison.com
Discover this secluded paradise in Willamette Valley.
There's something magnetic about Oregon's Willamette Valley. Maybe it's the rolling hills calling your name, the sprawling vineyards encouraging you to enjoy the finer things in life, or the sense of peace that lulls you into deep relaxation. Whatever it is, The Allison Inn & Spa is the perfect place to stay while you savor every moment.
The perfect pairing of relaxation and indulgence.
What it's like
The Allison Inn & Spa exists in a world of its own. The charming 35-acre property offers a genuine escape from your daily routine. Surrounded by expansive vistas of wine country and farmland, this sophisticated retreat brings restoration and rejuvenation like no other. With genuine hospitality, nurturing treatments at the spa, luxurious accommodations, and incredible views, The Allison Inn & Spa is a truly unique gem in the Pacific Northwest.
Independent spirit
Uncork serenity.
Small touches
Indulge in pure relaxation at The Allison Inn, where each of the 77 luxurious rooms and 8 elegant suites offers plush bedding, cozy fireplaces, and original artwork. Enjoy a relaxing bath soak in the deep soaking tub of your spa-inspired bathroom, or unwind with a glass of local wine on your private balcony. For the ultimate pampering, visit The Allison Spa, where treatments like the Pinot Noir Massage await. The 15,000-square-foot spa also boasts a fitness center, an indoor pool and hot tub, and a nail salon. Whether you're savoring a quiet moment or exploring the stunning grounds, every detail at The Allison Inn & Spa is designed to captivate and delight you.
Eat and drink
Every bite and sip at The Allison & Spa is a celebration of Oregon's bounty. The kitchen at JORY, the property's signature restaurant, transforms locally sourced, seasonal ingredients into exquisite dishes that showcase the region's rich flavors. The extensive wine list features the finest vintages from nearby wineries, ensuring the perfect pairing for every meal. For a more intimate experience, take advantage of the in-room dining menu.
Rooms & Rates
Location
Located in the Willamette Valley in Newberg, Oregon, just a 45-minute drive south of Portland.
Amenities

Guest Services
-
24-hour front desk
-
Concierge
-
Complimentary WiFi
-
Complimentary onsite parking
Eat & Drink
-
JORY Restaurant (breakfast and lunch served Monday - Friday, dinner served daily, brunch served Saturday - Sunday)
-
JORY Bar & Lounge (drinks served daily)
-
In-room dining by JORY Restaurant served daily
Fitness & Recreation
- The Allison Spa
- Massage treatments
- Fitness center
- Indoor pool and hot tub
- Nail salon
In-room amenities
-
Bath products
-
Bathrobes
-
Hairdryer
-
Seating area
-
Fireplace
-
Flat-screen TV
-
Wet bar
-
Dining area
-
Mini fridge
-
Coffee maker
-
In-room safe
-
Iron and ironing board
-
Air conditioning
-
Private balcony
Cancellation policy
Reservations must be canceled at least 7 days prior to arrival to receive a refund of the total deposit amount, equal to one night's room and tax. Cancellation Policy may vary based on room type or rate booked.Meetings + Events
Hosting a meeting or event? With over 25,000 square feet of versatile indoor and outdoor spaces, The Allison Inn & Spa can accommodate up to 300 guests, making it the perfect venue for weddings, meetings, and conferences in Newberg, Oregon. To learn more, click here.
| Indoor Event Spaces | Dimensions | Square Feet | Ceiling Height | Reception | Theater | Classroom | Rounds of 8 | U-Shape | Conference |
|---|---|---|---|---|---|---|---|---|---|
| Coopergold Ballroom | 75' x 59' | 4,500 | 11' | 300 | 300 | 130 | 200 | 45 | -- |
| Coppergold Ballroom East | 37' x 59' | 2,250 | 11' | 150 | 150 | 70 | 100 | 30 | 30 |
| Coppergold Ballroom West | 37' x 59' | 2,250 | 11' | 150 | 150 | 70 | 100 | 30 | 30 |
| Grand Reception Foyer | 127' x 31' | 3,900 | 11' | 150 | -- | -- | -- | -- | -- |
| Sunnycrest Room | 33' x 48' | 1,600 | 11' | 80 | 140 | 50 | 80 | 30 | 30 |
| Sunnycrest Room East | 33' x 24' | 800 | 11' | 40 | 70 | 25 | 40 | 15 | 15 |
| Sunnycrest Room West | 33' x 24' | 800 | 11' | 40 | 70 | 25 | 40 | 15 | 15 |
| Fernwood Room | 33' x 48' | 1,600 | 11' | 80 | 140 | 50 | 80 | 30 | 30 |
| Fernwood Room East | 33' x 24' | 800 | 11' | 40 | 70 | 25 | 40 | 15 | 15 |
| Fernwood Room West | 33' x 24' | 800 | 11' | 40 | 70 | 25 | 40 | 15 | 15 |
| Springbrook Room | 30' x 25' | 720 | 9' | 18 | -- | -- | -- | -- | 18 |
| Outdoor Event Spaces | Dimensions | Square Feet | Reception | Theater | Rounds of 8 |
|---|---|---|---|---|---|
| Estate Garden | 145' x 60' | 8,700 | 300 | 300 | 200 |
| The Meadow Garden | 70' x 35' | 2,500 | 100 | 150 | -- |
| Chef's Garden Tent | 40' x 60' | 2,400 | 48 | 48 | 48 |
| Vineyard Overlook | -- | 300 | 10 | 10 | -- |






























































