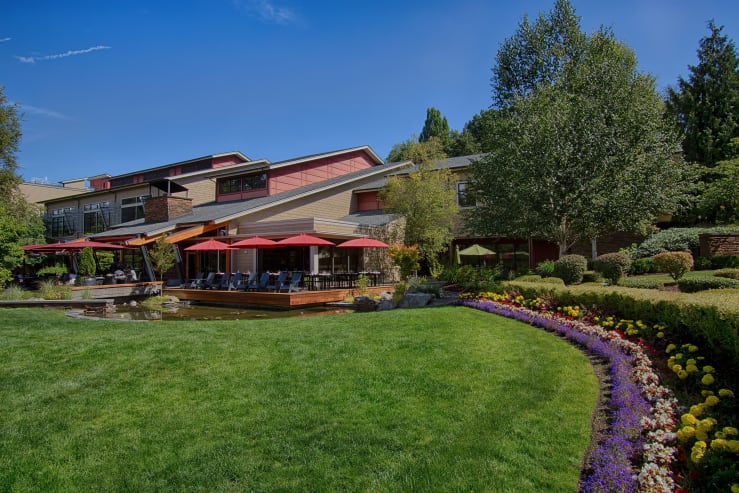Cedarbrook Lodge
 A Stash Partner Hotel
A Stash Partner Hotel
- 18525 36th Avenue South, Seattle, Washington 98188
- 206.901.9268
- cedarbrooklodge.com
Where nature meets nurture in Seattle's backyard.
Just minutes from SeaTac Airport, yet worlds away from the ordinary, Cedarbrook Lodge is a lush escape tucked into 18 acres of restored wetlands. Tranquil pathways weave through towering evergreens, quiet ponds ripple in the breeze, and cozy, modern spaces invite pure relaxation. Whether arriving or departing, this is the perfect place to pause and recharge.
Your hidden retreat, just outside the city.
What it's like
Secluded yet effortlessly accessible, Cedarbrook Lodge feels like a deep breath of fresh air. Floor-to-ceiling windows blur the line between indoors and out, while warm, inviting spaces encourage guests to linger. Wander winding trails through woodlands, listen to the gentle flow of streams, or simply sink into a fireside chair and savor the quiet.
Independent spirit
A place where relaxation comes naturally.
Small touches
Thoughtful details elevate the experience. Soft, plush bedding and a variety of pillows create the perfect sleep sanctuary. Living rooms stocked with complimentary snacks and beverages make it easy to settle in, while high-speed WiFi and a 24-hour fitness center ensure both convenience and comfort. The Spa at Cedarbrook offers plant-based treatments designed to refresh and restore.
Eat and drink
Copperleaf Restaurant & Bar is a celebration of the region's best flavors, where farm-fresh ingredients meet culinary creativity. A two-way stone fireplace sets the mood for intimate dining, while the bar offers a thoughtfully curated selection of Washington wines and craft cocktails—perfect for toasting the beauty of the Pacific Northwest.
Rooms & Rates
Location
Located in Seattle, Washington, less than a 10-minute drive from Seattle-Tacoma International Airport and under 15 miles from downtown Seattle.
Amenities

Guest Services
- 24-hour front desk
- Complimentary WiFi
- Valet and self-parking (fees apply)
- Complimentary airport shuttle
- Guest laundry service (fees apply)
- Business center
- Dog-friendly accommodations available (fees apply, subject to availability, please contact hotel directly to book)
Eat & Drink
- Copperleaf Restaurant & Bar (breakfast, lunch, dinner, and drinks served daily)
- Room service provided by Copperleaf Restaurant & Bar
- Complimentary self-serve snacks and refreshments
Fitness & Recreation
- 24-hour fitness center
- Outdoor hot tub
- Walking trails
- The Spa at Cedarbrook Lodge
In-room amenities
-
Bath products
-
Bathrobes
-
Hairdryer
-
Flat-screen TV
-
Work desk
-
Mini fridge
-
Coffee maker
-
In-room safe
-
Iron and ironing board
-
Air conditioning
Cancellation policy
Reservations must be canceled at least 48 hours prior to arrival by 4:00 PM local time to avoid a penalty charge equal to one night's room and tax. Cancellation Policy may vary based on room type or rate booked.Meetings + Events
Hosting a meeting or event? Cedarbrook Lodge offers over 21,000 square feet of flexible indoor and outdoor space, making it the ideal venue for conferences, board meetings, awards dinners, and receptions in Seattle, Washington. To learn more, click here.
| Event Space | Dimensions | Square Feet | Cocktail | Banquet | Theater | Classroom | Conference | U-Shape |
| Tamarack Hall | 84' x 43' | 4,380 | 300 | 200 | 225 | 150 | 72 | 64 |
| Copperleaf Terrace | -- | 3,126 | 80 | 40 | -- | -- | -- | -- |
| Evergreen Lawn | -- | 1,800 | 200 | 100 | 200 | -- | -- | -- |
| Cedar I | 28' x 39' | 1,092 | 75 | 60 | 75 | 50 | 32 | 24 |
| Cedar II | 28' x 39' | 1,092 | 75 | 60 | 75 | 50 | 38 | 30 |
| Cedar III | 28' x 39' | 1,092 | 75 | 60 | 75 | 50 | 32 | 24 |
| Cedar I & Cedar II | 57' x 39' | 2,184 | 200 | 120 | 150 | 100 | 48 | 40 |
| Cedar II & Cedar III | 57' x 39' | 2,184 | 200 | 120 | 150 | 100 | 48 | 40 |
| Cedar I & Cedar II & Cedar III | 85' x 39' | 3,276 | 300 | 200 | 225 | 175 | 72 | 64 |
| The Summit Room | 52' x 55' | 2,675 | -- | -- | -- | 120 | -- | -- |
| Lily Room | 40.5' x 21.8' | 1,153 | 90 | 70 | 100 | 50 | 38 | 30 |
| Reflections Gallery | 34' x 114' | 4,190 | 200 | -- | 200 | -- | -- | -- |
| Brightwood Boardroom | 25.3' x 31.5' | 800 | 40 | 32 | -- | -- | 26 | -- |
| Spruce Studios | 15' x 25' | 1,092 | 20 | 12 | -- | -- | 12 | -- |
| Spruce Dens | 12' x 19' | 228 | 12 | 8 | -- | -- | 8 | -- |






























































